Thermo treated spruce battens
Not for use as wall frames
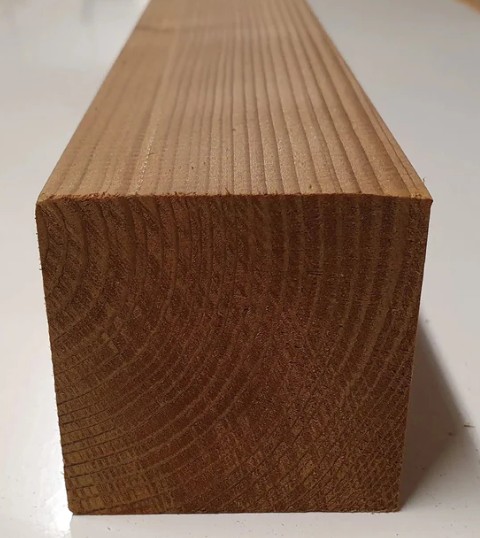
|
Building the internal insulated walls For Sauna internal framing, the experts recommend normal pressure treated wood for framing elements that touch the concrete walls, and even normal good quality timber for all other framing wood. For building up the benches, Thermo treated pruce is recommended As the outer walls will be insulated with Bituthene or similar, an insulation layer of 50mm is sufficient, using a framing timber of about 55mm. The insulation can be Polystyrene based (some use wool etc. but these are prohibitively thick and really designed to protect wooden saunas). It is a good idea to put a vapour membrane on the inside over the frames and insulation before putting on the sauna wood cladding. Selection of wood for walls and benches Above I have made a selection of wood options for the internal cladding and benches. Alder wood seems to be readily available in Ireland and is a good product for finnish saunas. Our concept is to have a blond wood on the walls and a darker wood on the benches. Ventilation in and out The sauna will have 2 main ventilation areas, one low down at the front (inlet below the oven) and two high up at the back (outlets). One of the outlets will be redirected down low and will always be open. Square Wavin piping is a good option here as it is highly resistant to heat. The other vent will offer an upper vent that can be opened and closed. For proper Sauna function this upper vent is closed to direct heat down, but can be opened when finished or to reduce heat. The wooden sliding vent is client supplied. The Sauna Oven and control units The oven, controller unit and control panel are client supplied. The 4,5kW oven can be operated using a single phase 250v supply with a 20 amp Fuse (with L1,L2 and L3 bridged at the controller unit) and is sufficient to heat the planned space (about 8 cubic meters after cladding). The manufacturers installation documents with safety certificates are EU compliant and part of the kit. The kit comes with sufficient Silicone cabling an d the installation instructions insist that the control panel must be on the outside wall of the sauna near the entrance door. The door of the Sauna can be wooden but should have at least 50% clear safety glass in it to see out/in. Ideally the door should always open from the inside. The internal heat sensor and the internal sauna light are supplied by the client and both the oven and the light can be mounted on the wall to the plant room to minimize electrical cabling in the sauna. (see the layout sketch) |
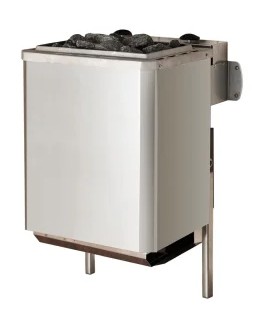 The WEKA oven is a 4.5 kW model that can run on 250V (20A) or 400V (16A) The Control panel below has an english language mode |
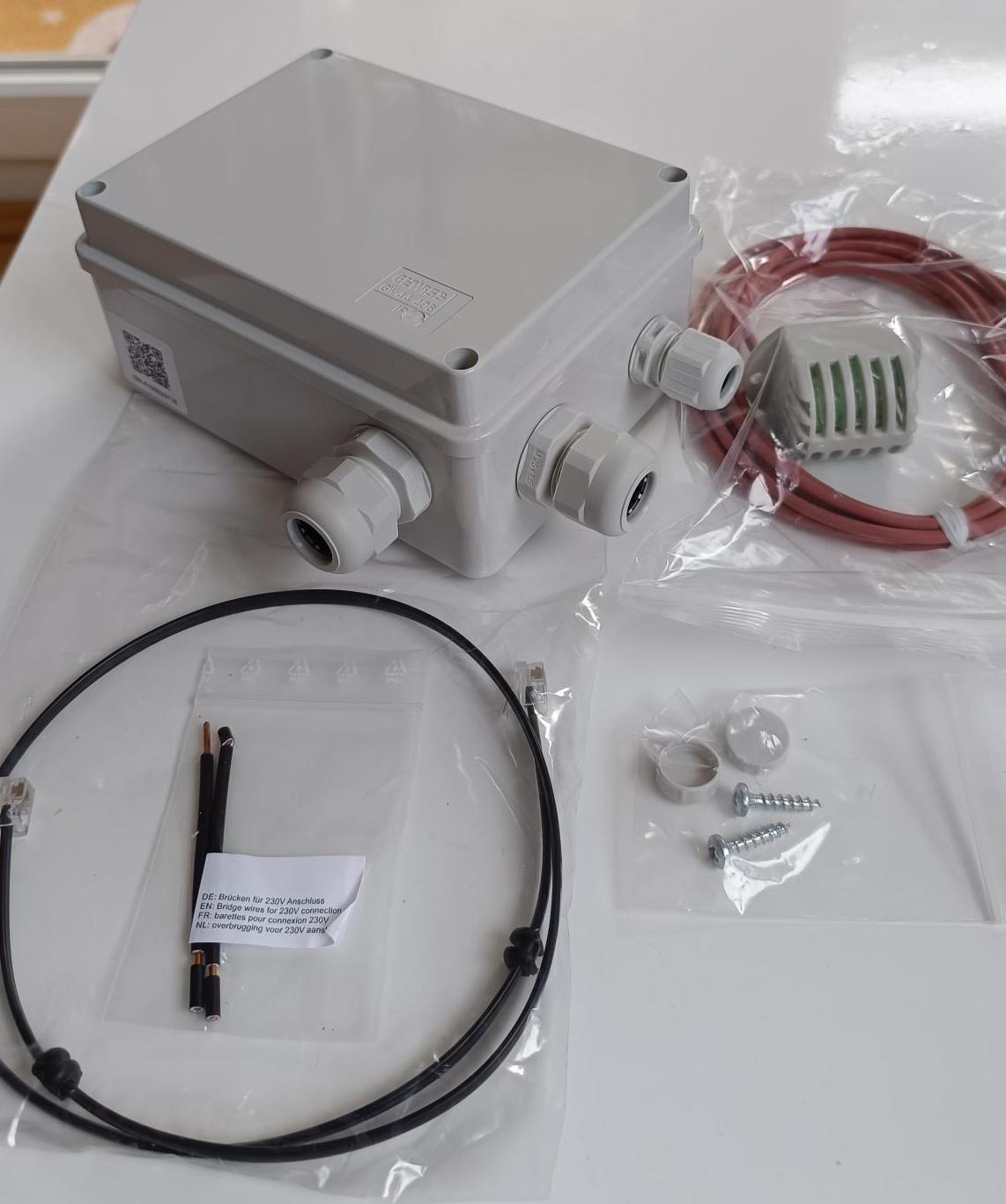
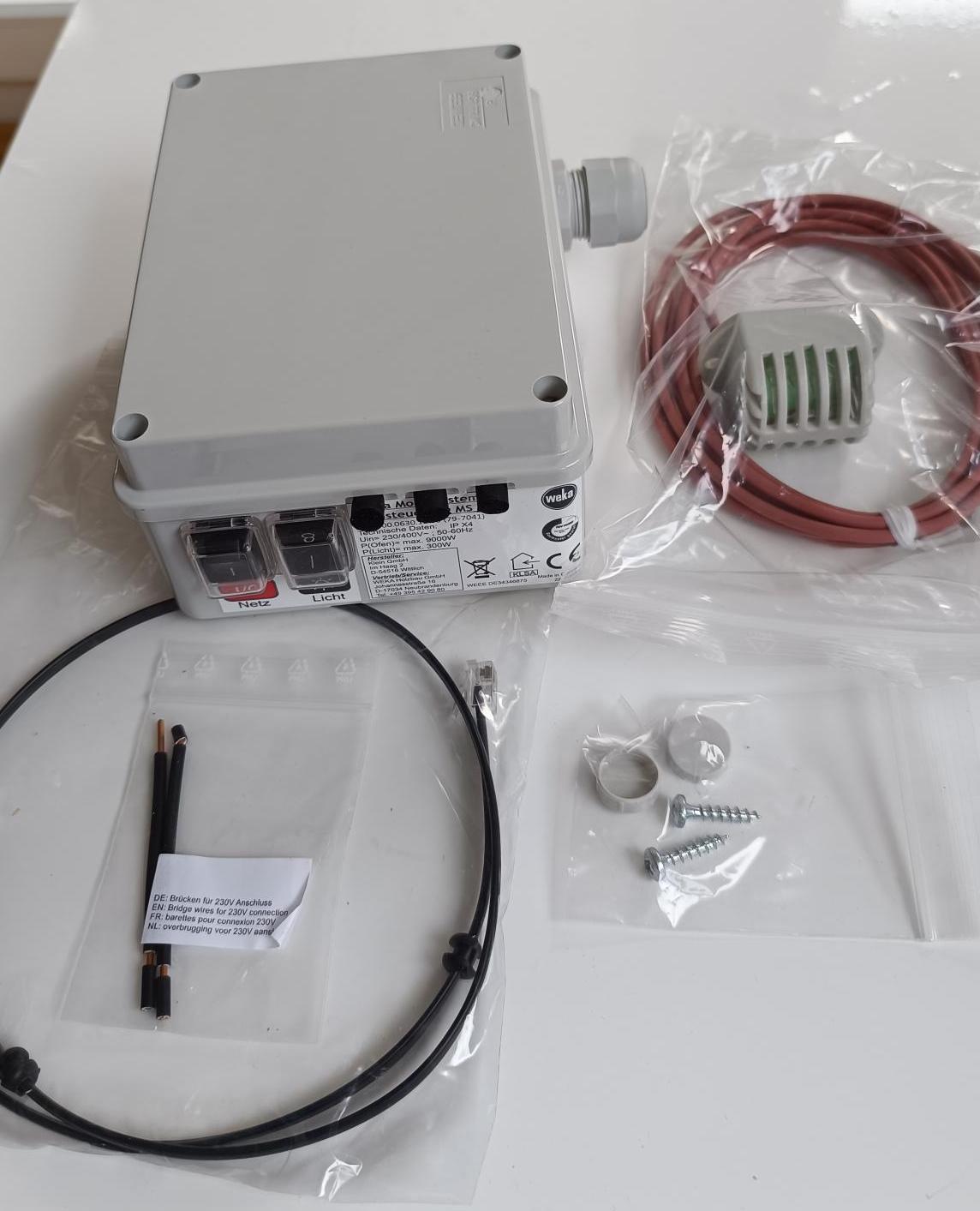 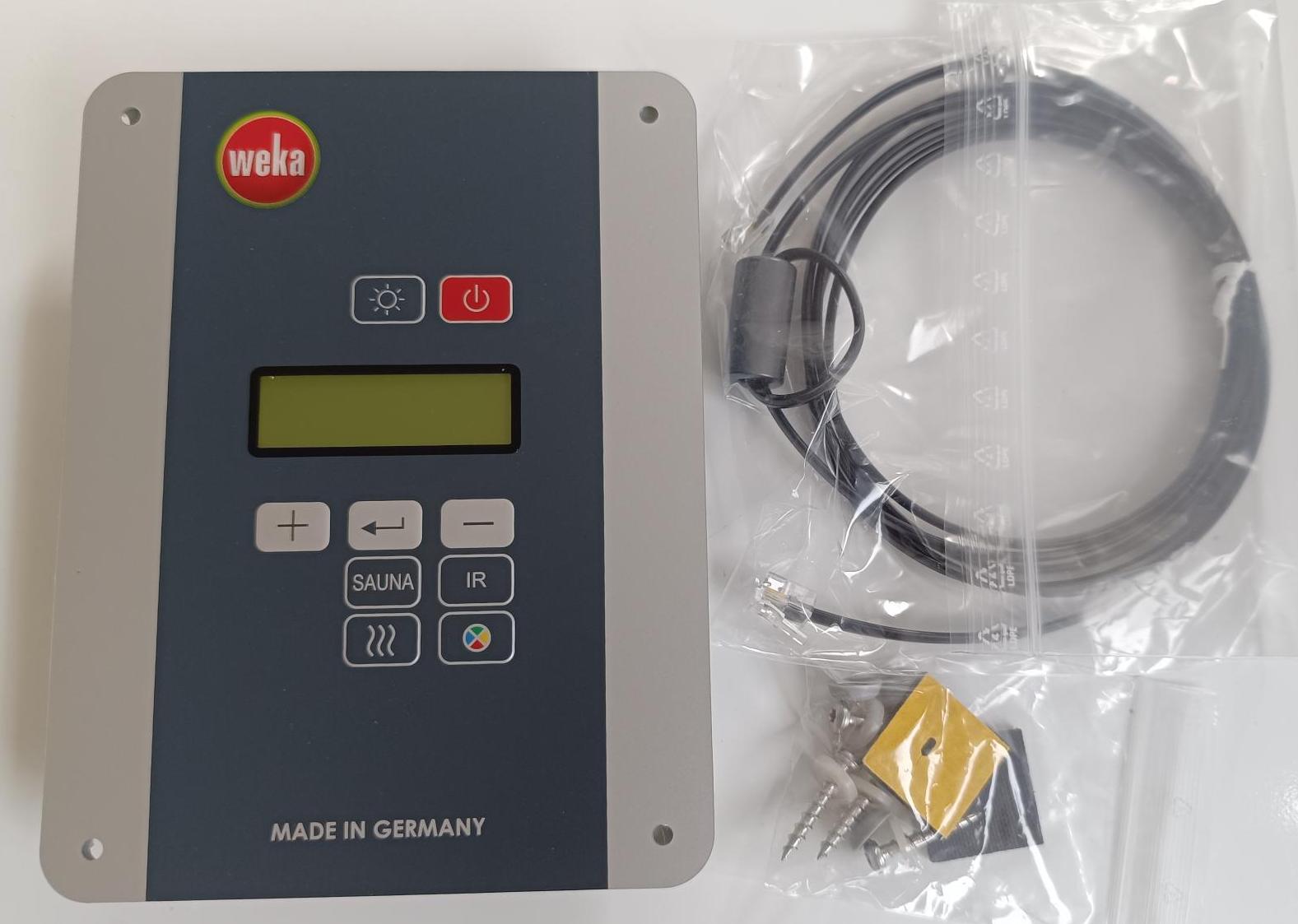
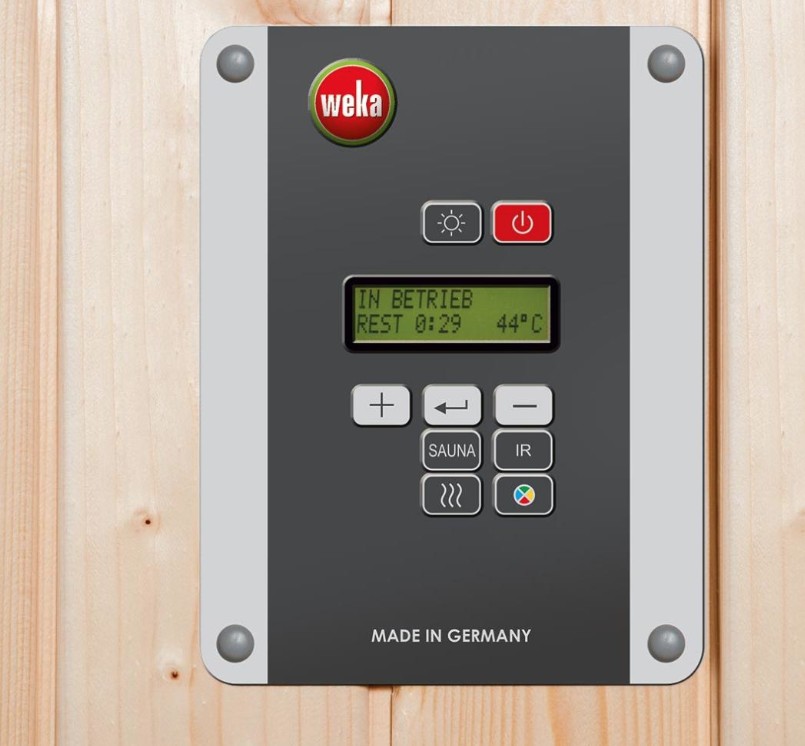
The wiring instructions for the 250V installation is shown here. |
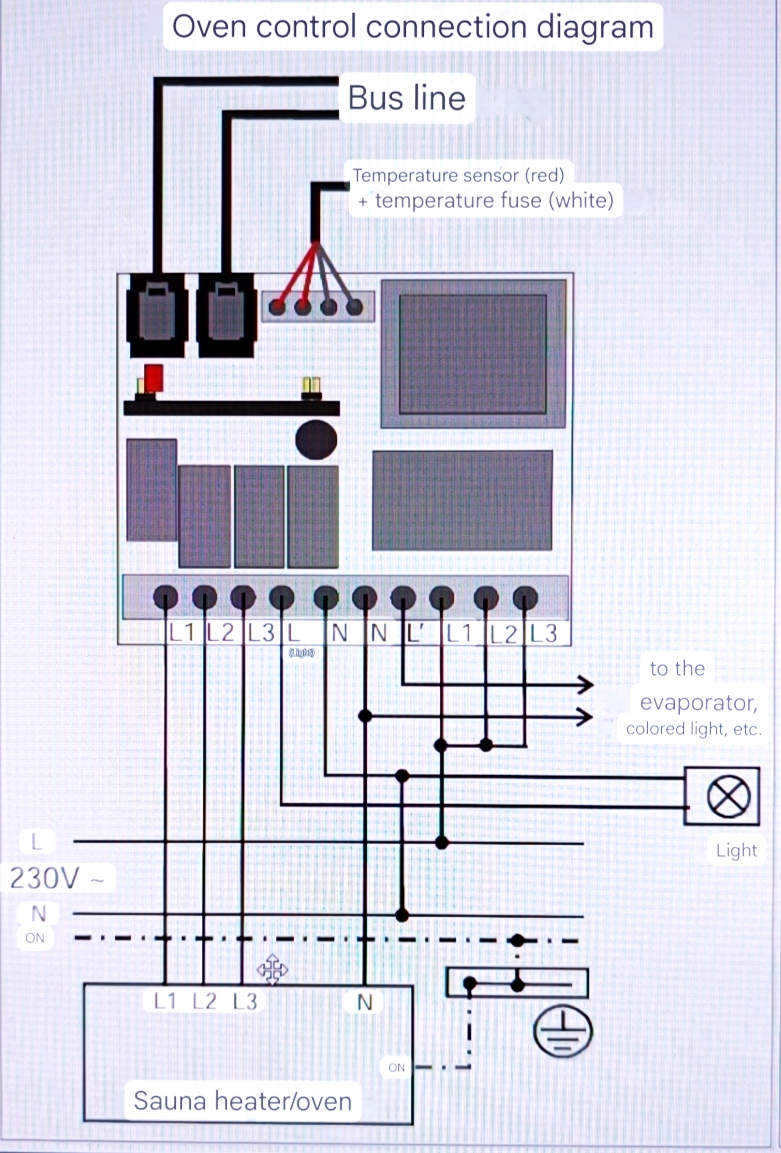
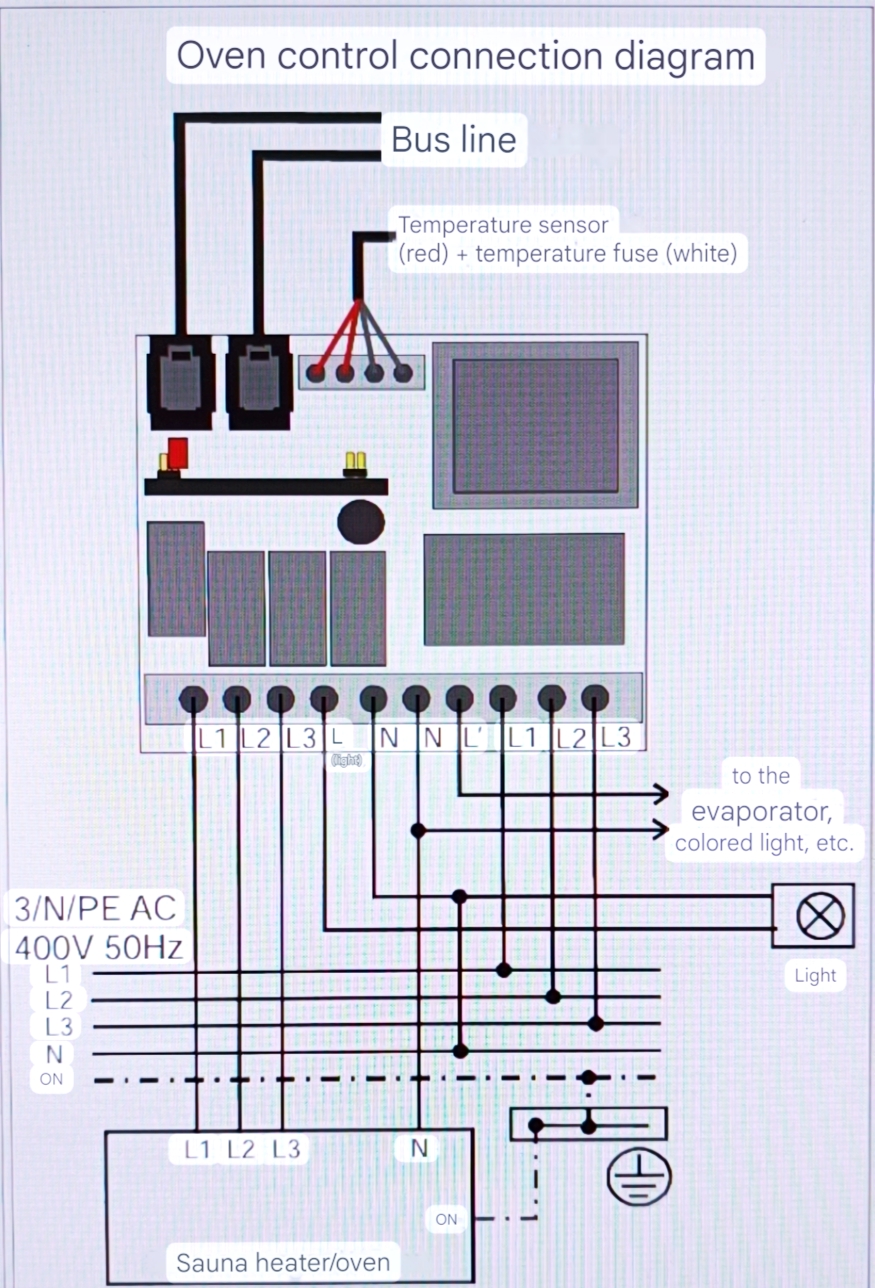 Client concept for the layout (Electricals to oven and light pass through from the plant room) |
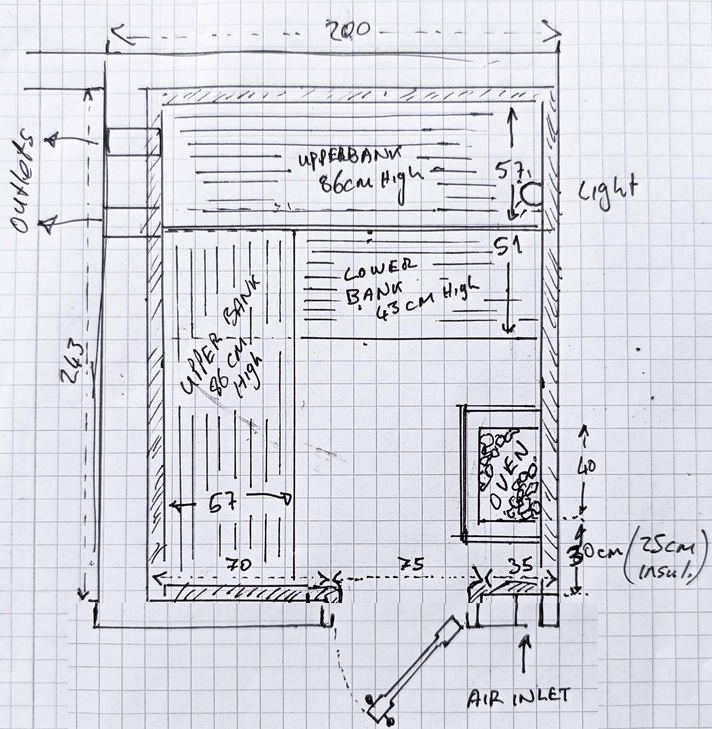 |
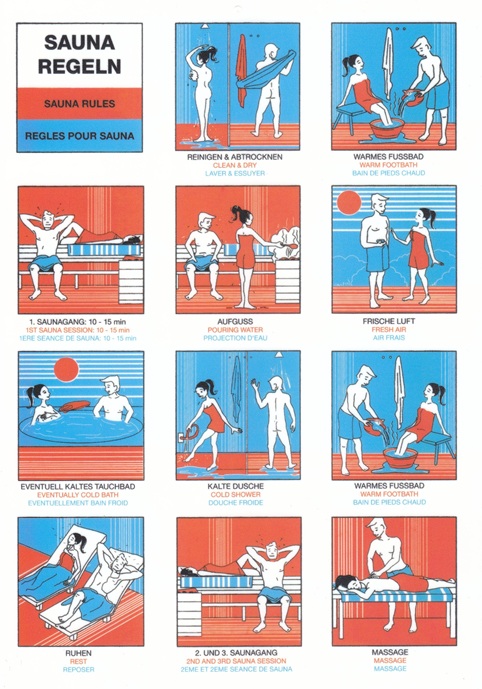 |