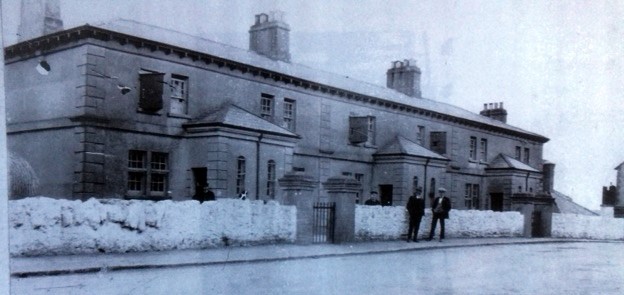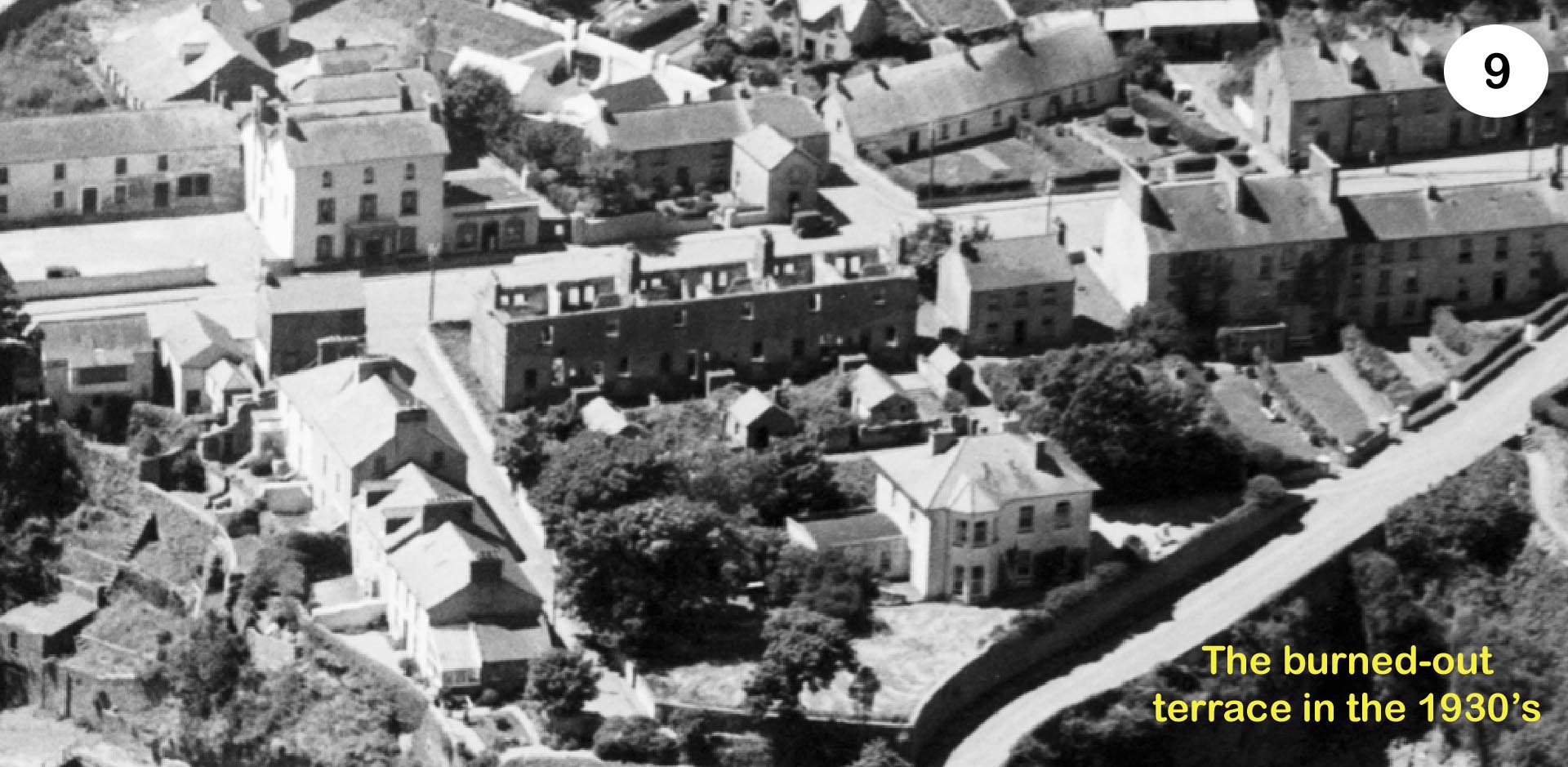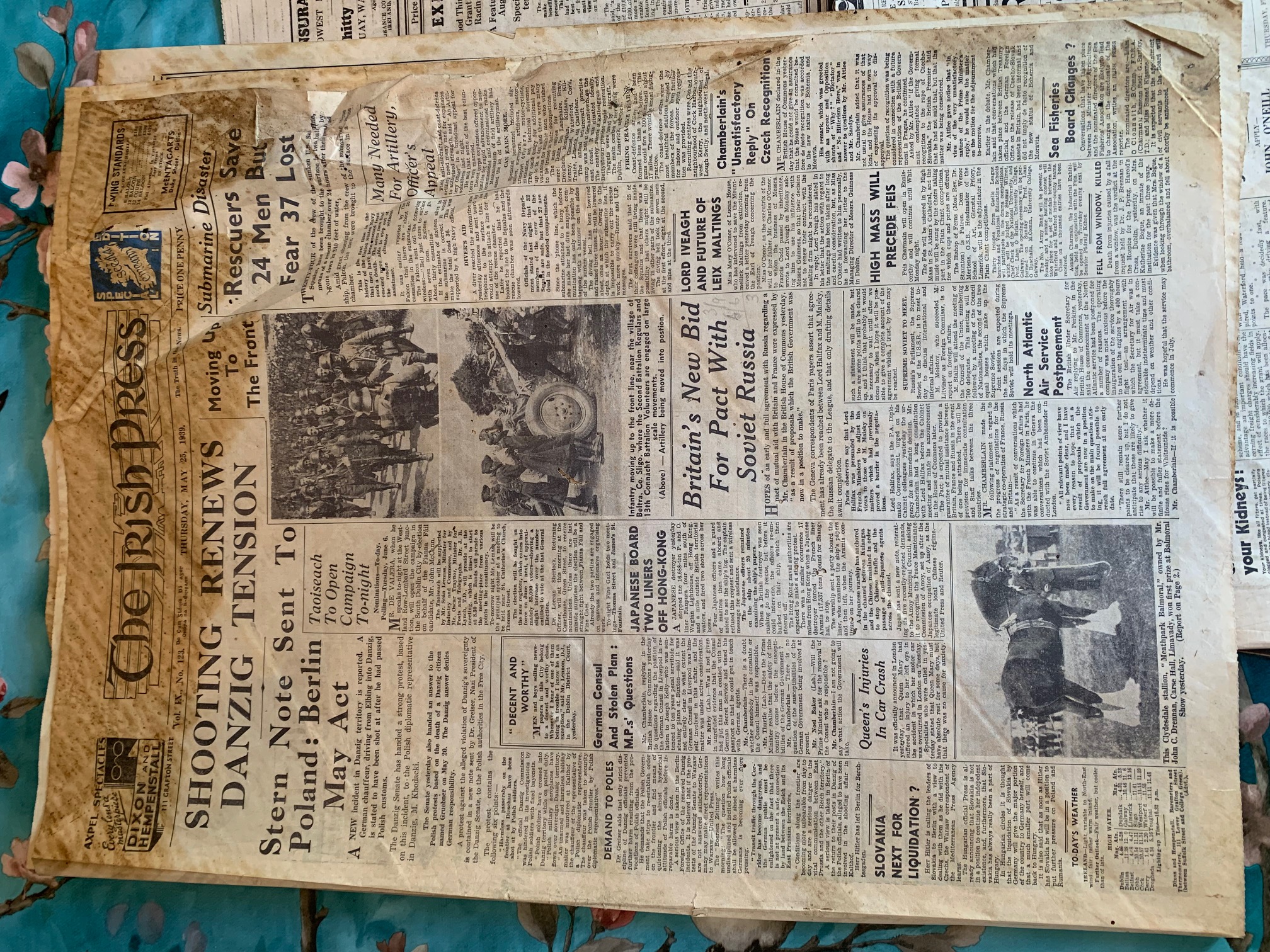Last update June 2025
|
The Terrace was built
around 1875 with an approved manning of 1 officer and 6 men
under the control of the admiralty. The 6 men each had a
small terrace house for them and their families. The officer
occupied a standalone house, now occupied (and enlarged) by John
and Kathleen Martin.
In the book coastguard
by William Web (1974), it is interesting to note that fraternisation with the local
fishermen and their wives was not supported. Indeed, after a
baby was born the family were often moved to a different
location, the assumption being that a pregnancy would lead to
unavoidable familiarity with the local population and that there
would be troublesome loyalties after the birth.
In 1911 the census records records 6 families in the terrace from left to right as the Kellys (4), Cooks (5), Dunnes (5), Satlers (2), Brickendens (6), and Tylers (3). The chief officers family, the Robins’ (7), were in the house adjacent to the coast guard terrace now Creadon View Guest-house. It appears that the Kellys and the Dunnes lived in the two houses that are now the single house of Kincora. It is interesting to note that in the census records, the last family, the Tylers, had no children and yet there was 3 occupants, the third being a 2-year-old baby, May born in England. The Brickenden’s next door are missing 1 of their 4 children and they report 1 child that is present is sick on the night. It is assumed that the baby was staying next door to avoid being infected by the sick child, child mortality was still high in those days and medicine difficult to come by.
In the period leading up
to the evacuation in August 1922, the
terrace was photographed as above. Note that three of the houses
have a large sheet (Steel or other heavy material) mounted to
shield the window from gunfire from the side. The idea appears
to be that visitors to the front door would be covered by a
guard looking out from the upper window (Either with a gun or
just for visual control) and the shields protected them from
hostile shots from the side. So it is clear that the coastguard
porch construction was as a security portal. Shortly after the
picture was taken, the treaty was enacted and the coastguards
were evacuated from the house. It might have been hours or days,
but shortly after the houses were completely burned out and had no windows
or roof until 1938.
Three professional
gentlemen from Waterford
bought the terrace and proceeded to rebuild the houses as 3
family homes in 1939. Newsapapers from May 1939 were found under
the oilcloths and refer to the ongoing rise of the Nazis in
Europe. So we can assume that the house was finished just in
time to avoid the trade and materials difficulties of the
emergency years. Kennedy, Murphy and Boyd, bought the houses and
they appear prominently on the deeds of ownership and the more
interesting deed of partition. The deed of partition goes into
great detail to ensure the retention of right of way to the
property from the rear access. The dormer windows were added in
1939 to give light to the new staircase and bathroom in the
middle of the 2 terraced houses. The pitched rooves on the porch
were replaced by flat rooves. The old tiled fireplaces were
built in at this time and were the height of modernity. Each
house had an Aga stove in the rear kitchen, feeding a hot water
boiler in the 1st floor and boasted a washhandbasin
with hot water in every bedroom. An interesting contrast
to the houses in the picture and the current house is how the
walls are whitewashed and the pillars are blank concrete.
Whereas now the pillars are the painted feature. In the 1980’s and 1990
some renovations were done to the house now called Kincora such
as modern windows, central heating and oil boiler and
rudimentary electrics. The name of the place in Killaloe where
Brian Boru was born. Cean Coradh means head of the weir and it
was a fortified house of the local chief. There is no known
connection to Killaloe apart from the wish to hibernify the
property by the new owners. In 1917, the Kennedys
sold the house.
|




