| Building Element |
Product |
Comment/Link |
Radiators
In general we will deploy radiators from the Fahrenheit series |
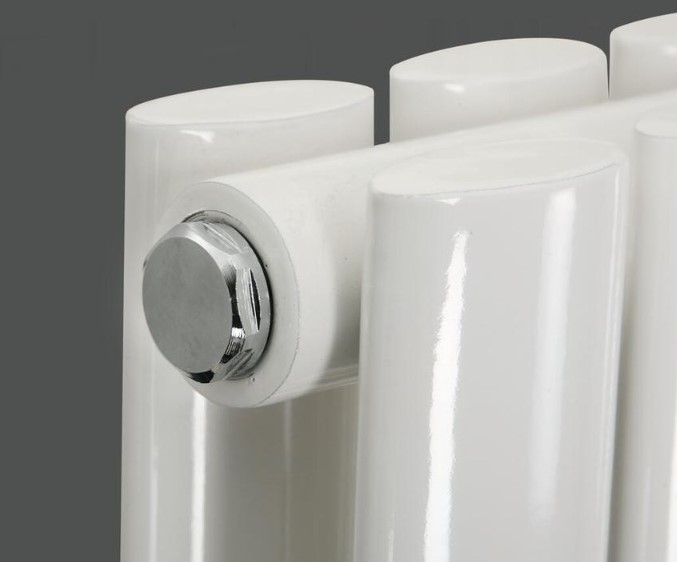 |
|
Internal Doors from Murphy
Larkin, Tramore
Deanta NM3 Primed white door
Deanta NM3G unglazed
Glazing options for 4 doors to be ordered
Please take note - the two doors to the utility room to have Intumescent
strips to suppress the noise and humidity from the laundry
Laurient fire seal 10mm wide by 4mm deep |
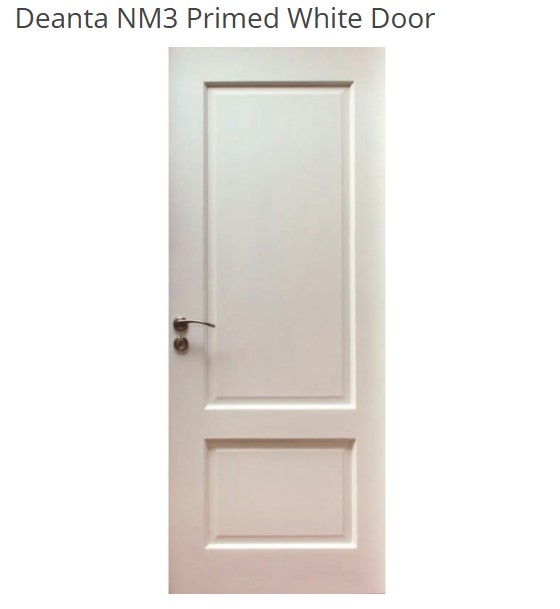 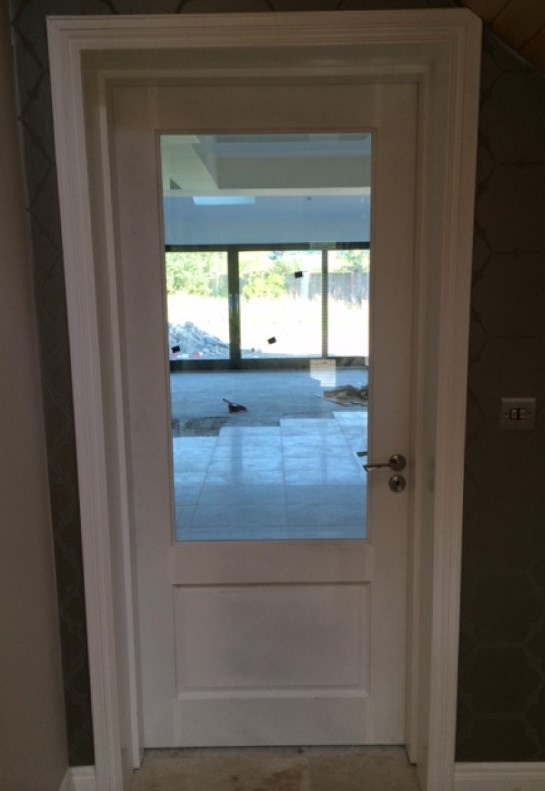 |
Price listed EUR 117 trade
3 Doors will get glass panels
2 x Porch (clear)
1 x Dining to Utility (Opaque)
|
Door handles selected from
Murphy Larkin
All handles Fortessa Achilles SN
|
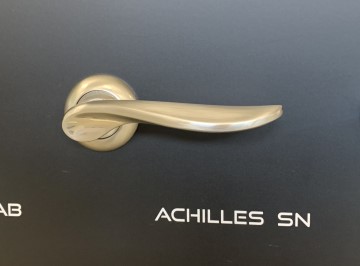 |
|
Laminate Floors from Murphy Larkin
Tramore
All non-tiled downstairs to get Laminate oak effect flooring Solid Plus
range. Style 514 Namur.
The return on the stairs and the top of the stairs will also get this
Chris from Murphy Larkin reccomends to install it with rubber backed
goldfile underlay
|
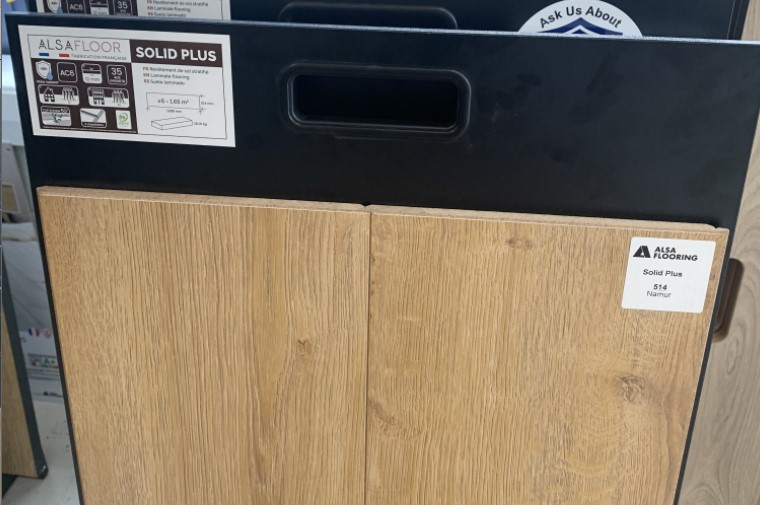 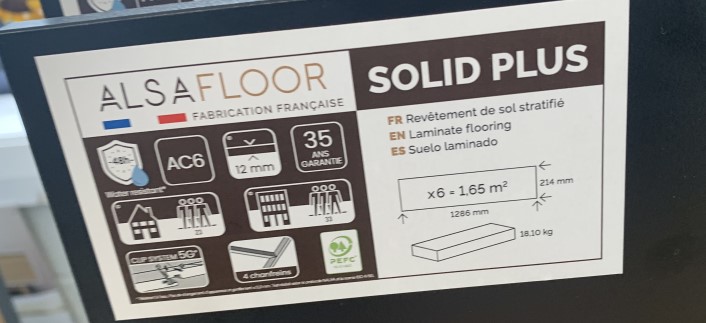 |
Price approx EUR 30/sqm
|
| Heritage Radiator for
installation in the porch between the two arched windows. The product
described here is only an example. Tested and repainted salvage is also
good. |
Example Heritage radiator for the
front porch:
EUR 500 à Distance between tappings 634mm: Height 760mm : Depth 175mm
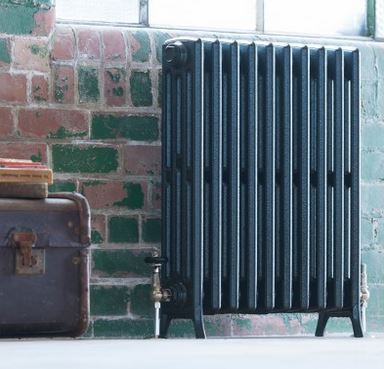
|
https://www.theradiatorshop.ie/traditional-radiators-ireland/634-the-edwardian-four-column-cast-iron-radiator-.html
|
| Fireplace and mantel in
front room is sourced by the client from Steineberg Fireplaces Tramore.
May Power will arrange installation toward the end of the build. |
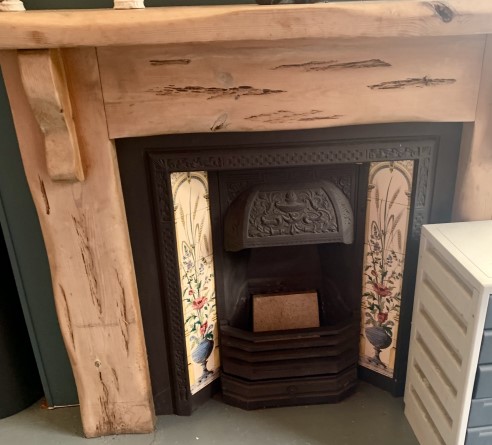
|
|
Porch Tiling
For the main pattern 8 packs of 20
Stonehouse Studio Buxton Pink Geometric Patterned Wall and Floor Tiles -
225 x 225mm
For the Border pattern 3 packs of 20
Stonehouse Studio Buxton Pink Border Geometric Patterned Wall and Floor
Tiles - 225 x 225mm
|
9MM victorian tile
(combined with 3mm for adhesive = 12mm)
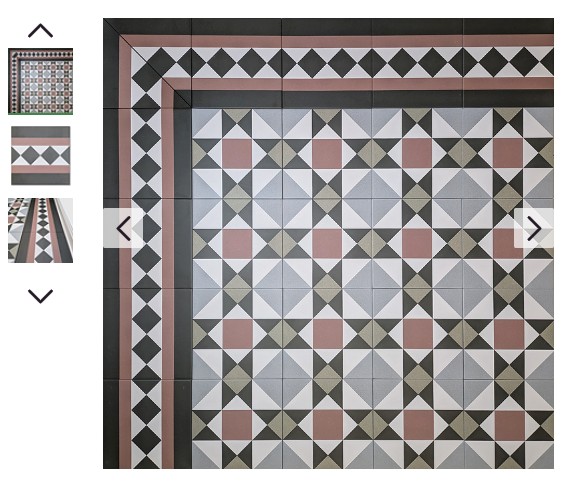
|
The client has ordered this from Victoria
Plumbing in Liverpool |
| Ikea Kitchen is sourced and built by the client at the end of the build. |
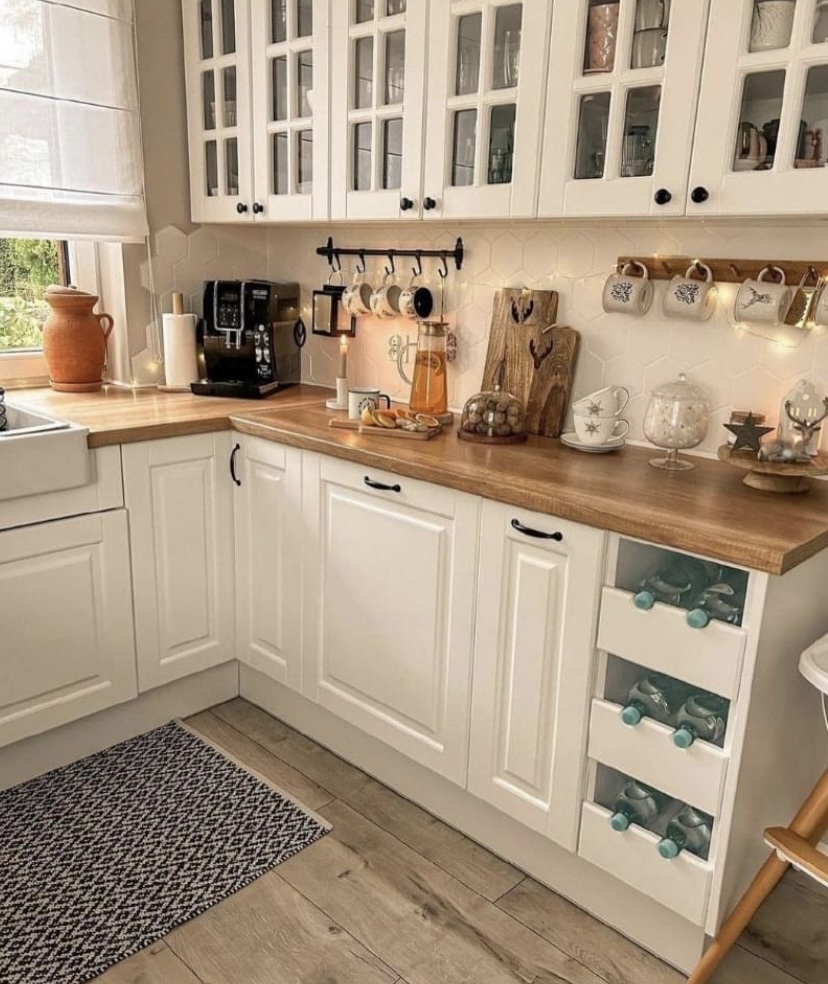
|
|
| Floorboards upstairs will be sanded and sealed toward the end of the build. |
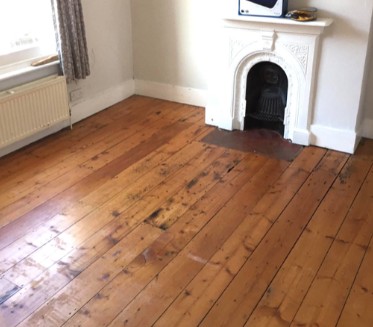
|
|
| Projector lift in dropped cieling in extension. |
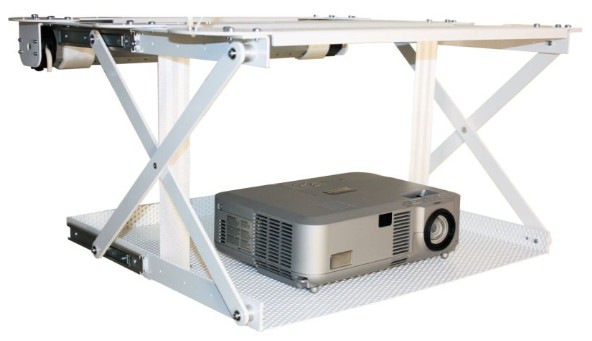
|
This is already on site with the projectore screen (See the Living
room specs for info about the screen)
|
| Wall and Floor tiles |
See individual room specs
|
|
| Painting and colours |
See individual room specs |
|
| Toilets and Sinks |
See individual room specs |
|










